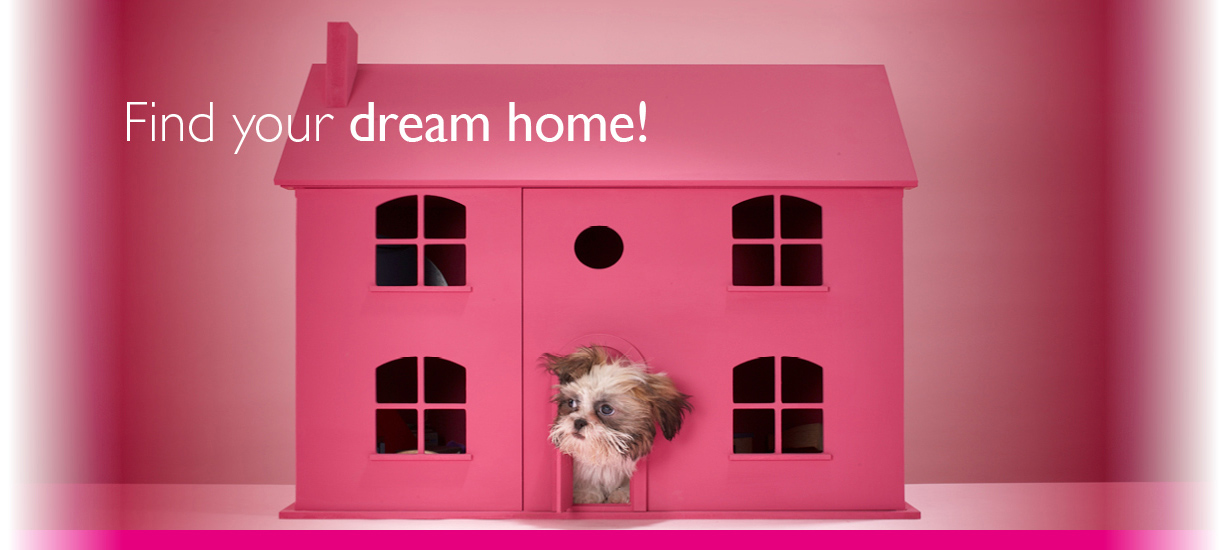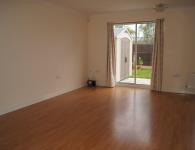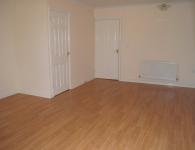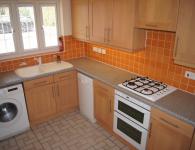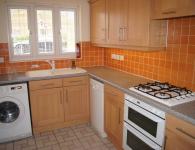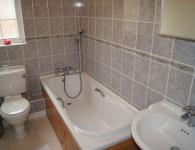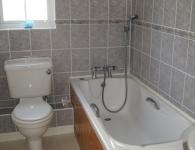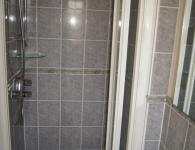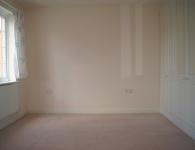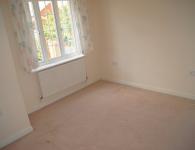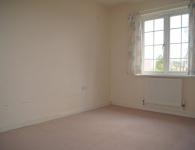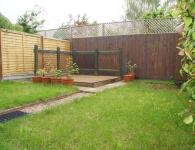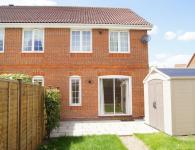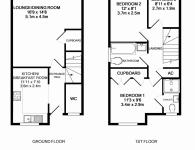Balsan Close, Rooksdown, RG24
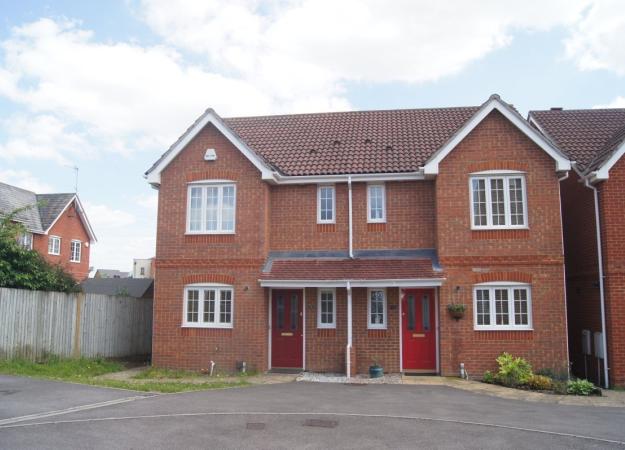
Property Description
NO ONWARD CHAIN!! This semi-detached property is situated in a quiet cul de sac in the popular Park Village area of Basingstoke and offers many features including 17' x 14' lounge, downstairs cloakroom and en suite to master bedroom. The property has three bedrooms, kitchen/breakfast room, double glazing, radiator heating and allocated parking for two cars. The vendor has modernised the properties light switches with push button switches, energy display box screen in entrance hall, fully fitted burglar alarm, the vendor has installed sensor lights to under stair storage and sensor lights in the master bedroom wardrobes, the property offers a storage shed in the garden with decking area to the back of the garden. The property is in school catchment for Castle Hill Infant & Junior School, Winklebury Infant & Junior School, Fort Hill Community School.
Rooms Information
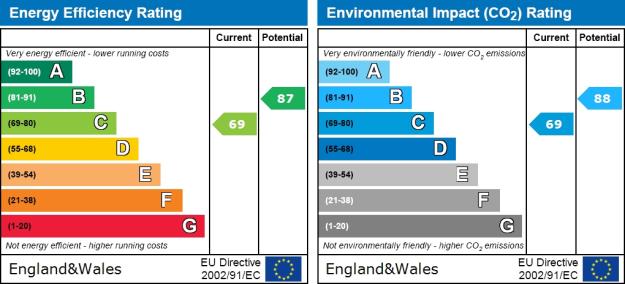
no Virtual Tour found
no floor plan found.





